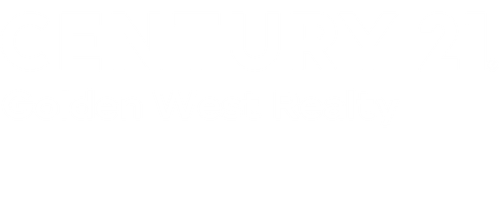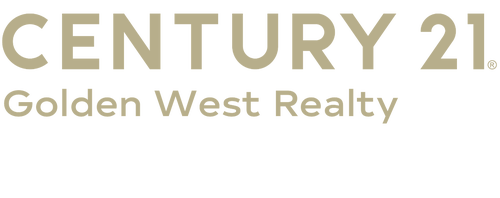


 Century 21 Golden West Realty / Athena Wilson
Century 21 Golden West Realty / Athena Wilson 4981 Liverpool Street Denver, CO 80249
Description
4325193
$8,900(2023)
8,178 SQFT
Single-Family Home
2019
Denver 1
Denver County
Green Valley Ranch Filing 39
Listed By
RECOLORADO
Last checked Jun 13 2025 at 11:33 AM MDT
- Full Bathrooms: 2
- Half Bathroom: 1
- Breakfast Bar
- Five Piece Bath
- Granite Counters
- Kitchen Island
- Open Floorplan
- Pantry
- Primary Suite
- Smart Window Coverings
- Smoke Free
- Hot Tub
- Walk-In Closet(s)
- Dishwasher
- Disposal
- Dryer
- Microwave
- Range
- Refrigerator
- Washer
- Security Features: Smoke Detector(s)
- Window Features: Double Pane Windows
- Green Valley Ranch Filing 39
- Level
- Sprinklers In Front
- Sprinklers In Rear
- Forced Air
- Solar
- Central Air
- Partial
- Carpet
- Tile
- Vinyl
- Frame
- Roof: Composition
- Elementary School: Green Valley
- Middle School: Dsst: Green Valley Ranch
- High School: Dsst: Green Valley Ranch
- 2
- 3,468 sqft
Listing Price History
Estimated Monthly Mortgage Payment
*Based on Fixed Interest Rate withe a 30 year term, principal and interest only
Listing price
Down payment
Interest rate
%
This publication is designed to provide information with regard to the subject matter covered. It is displayed with the understanding that the publisher and authors are not engaged in rendering real estate, legal, accounting, tax, or other professional services and that the publisher and authors are not offering such advice in this publication. If real estate, legal, or other expert assistance is required, the services of a competent, professional person should be sought.
The information contained in this publication is subject to change without notice. METROLIST, INC., DBA RECOLORADO MAKES NO WARRANTY OF ANY KIND WITH REGARD TO THIS MATERIAL, INCLUDING, BUT NOT LIMITED TO, THE IMPLIED WARRANTIES OF MERCHANTABILITY AND FITNESS FOR A PARTICULAR PURPOSE. METROLIST, INC., DBA RECOLORADO SHALL NOT BE LIABLE FOR ERRORS CONTAINED HEREIN OR FOR ANY DAMAGES IN CONNECTION WITH THE FURNISHING, PERFORMANCE, OR USE OF THIS MATERIAL.
All real estate advertised herein is subject to the Federal Fair Housing Act and the Colorado Fair Housing Act, which Acts make it illegal to make or publish any advertisement that indicates any preference, limitation, or discrimination based on race, color, religion, sex, handicap, familial status, or national origin.
METROLIST, INC., DBA RECOLORADO will not knowingly accept any advertising for real estate that is in violation of the law. All persons are hereby informed that all dwellings advertised are available on an equal opportunity basis.

© 2025 METROLIST, INC., DBA RECOLORADO® – All Rights Reserved
6455 S. Yosemite St., Suite 500
Greenwood Village, CO 80111 USA
ALL RIGHTS RESERVED WORLDWIDE. No part of this publication may be reproduced, adapted, translated, stored in a retrieval system or transmitted in any form or by any means, electronic, mechanical, photocopying, recording, or otherwise, without the prior written permission of the publisher. The information contained herein including but not limited to all text, photographs, digital images, virtual tours, may be seeded and monitored for protection and tracking.





As you step through the front door, you’re greeted by an inviting home office, ideal for remote work or a private study. The open-concept design seamlessly blends sophistication and functionality, featuring luxury vinyl flooring, an elegant dining area, and a gourmet kitchen equipped with a spacious island, gleaming granite countertops, and top-of-the-line stainless steel appliances. Electric blinds in the living and dining rooms add a touch of effortless convenience.
Upstairs, a versatile bonus room provides additional living space—perfect for a media room, play area, or cozy retreat. The three generously sized bedrooms complement the expansive master suite, which boasts a spa-like five-piece en-suite bathroom and a walk-in closet, creating a private oasis.
The unfinished basement offers limitless potential—customize it to suit your lifestyle, whether you envision a state-of-the-art home theater, fitness center, or additional living quarters.
Step outside to your backyard paradise—a sprawling yard with an expansive patio, built-in hot tub, and a unique underground trampoline, perfect for entertaining, relaxation, and outdoor fun.
This remarkable home delivers style, comfort, and an unbeatable location in one of the most coveted communities. Don’t miss your chance to experience luxury living at its finest!